
You know that old saying "the cobbler's kids have no shoes"? That whatever industry you are in that area of your life is likely lacking? Chefs live off frozen pizza, accountant's taxes are always filed late, an event planner kid's birthday party is AmazonPrimed plates and pizza delivery? Well, in the professional organizer side of my life I like to think that isn't true. Our family lives a pretty organized life, we have systems in place and do our best to follow them. But the closet designer side of my profession was a whole other story, until now that is! I am beyond thrilled to officially reveal our newly redesigned and custom primary closets by California Closets in Washington DC.
My husband Jon and I have both been wanting better functioning closets than what we had in our home since we moved in. We both had closets that had no adjustability or provided us any flexibility on how they were used. Over the years, we had added a ton of organizational products to aid in the organization of the items in our closets but it just wasn't working. When we decided that we wanted to take the plunge to design something for the long run we knew there was no one we would rather work with than California Closets. We know that better closets add to a home value so we didn’t think twice about investing in custom closets because, in the end, it is an investment in our home.
Why California Closets?
For the custom design process, we worked with Jacalyn from California Closets on designing something that was not only functional for both of us but also something beautiful that complimented the design of our home. Jacalyn is the closet designer that I work with for all of my clients' custom closet design, pantry design, etc. I only work with Jacalyn from California Closets in the Washington DC area. We have had a wonderful relationship for years and I think she is the best in the business (shoot me an email if you are interested in a custom closet and I would be more than happy to connect you).
Not only do I have a wonderful relationship with Jacalyn but I also knew the quality of my closet would be fantastic as I have worked with California Closets in Washington DC for years on client’s custom closets and custom installations in different spaces throughout their homes. California Closets custom closets are always incredibly high quality, stand the test of time and they have a ton of colors and options to choose from during the design process.
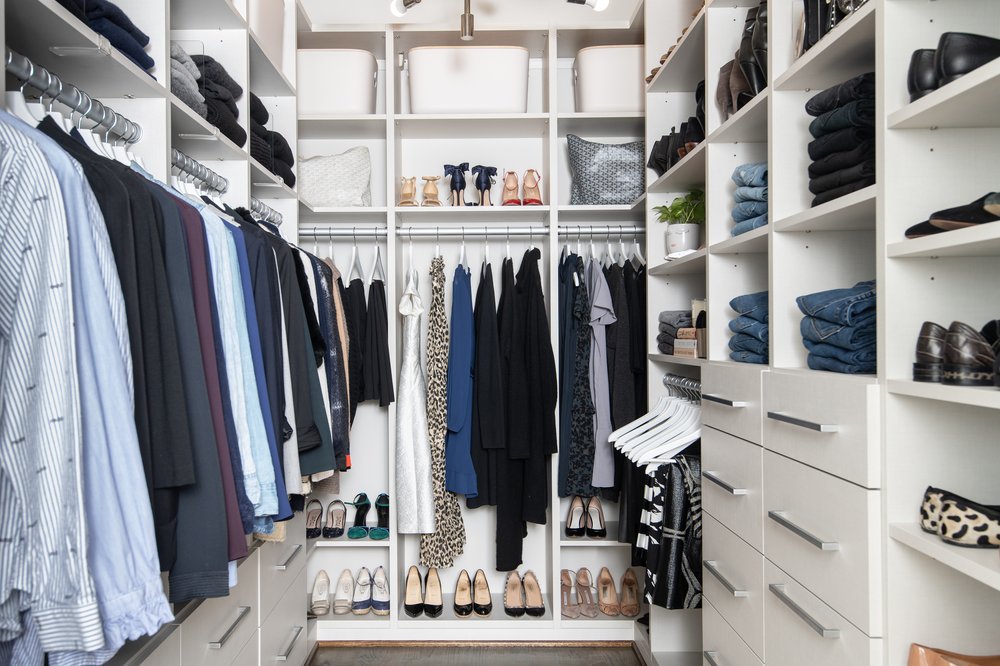
The Process
Working with California Closets on closet design is truly an easy process from start to finish. In a nutshell the process works a bit like this:
You will discuss your wants and needs in a closet with your closet designer
California Closets comes to your home to measure the space
Your closet designer will put together designs for your review and there is a tweaking process to get it just right
You meet with your designer to pick out the color and style of closet as well as the pulls for any drawers or cabinets
California Closets will schedule an installation date
You prep your closet for the install (more on that in a moment)
The California Closets' team team comes to your home to install
The Rachel and Company team organized your newly installed closet (okay, that one is optional but highly encouraged)
The Plans
When we first started on the closet design process with Jacalyn, Jon and I both took inventory of roughly what kinds of clothes and shoes we have and how many pieces of each so that we could ensure the new closet fit our needs appropriately. As I am in the industry, I had pretty strong opinions of what I wanted but Jacalyn (or any closet designer) can help walk you through that process. Our final closet plans, below, featured a mix of short hang, long hang, shelves, drawers and shoe storage.
In my closet we elected to not have the closets go all the back on the left and right walls as this would have left very little usable space in the middle of the back wall. Instead we used the whole back wall and left return spaces (areas needed to access what is in the corners) on the ends of the left and right sides. Additionally, since my closet is so long we were able to accommodate most of my short hang on one wall with drawers beneath. Keeping this wall to only one row of short hang (vs. two) cleared up more visual space in the closet so it didn’t feel cluttered.
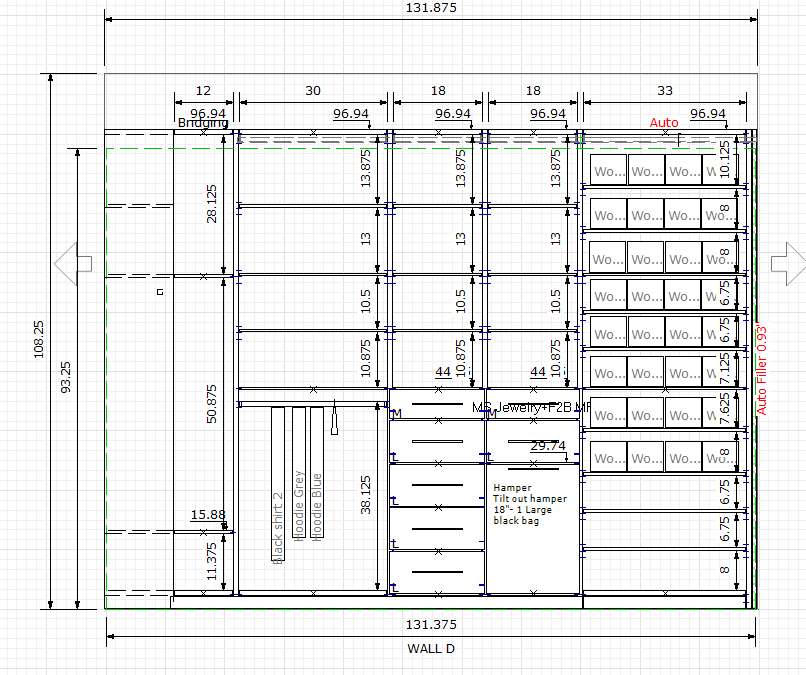
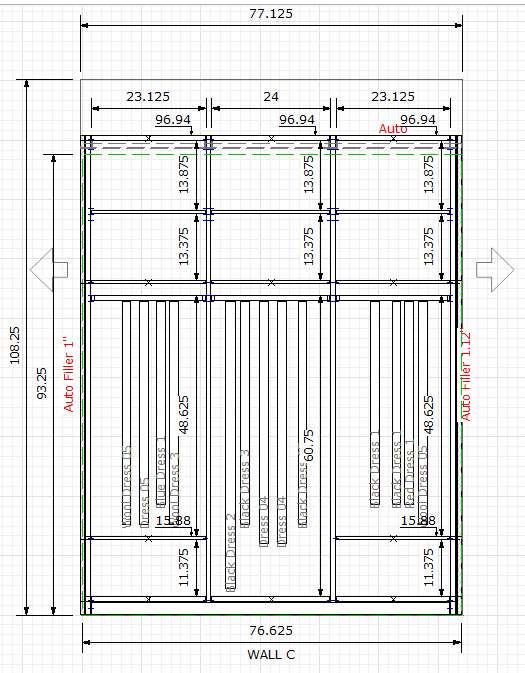
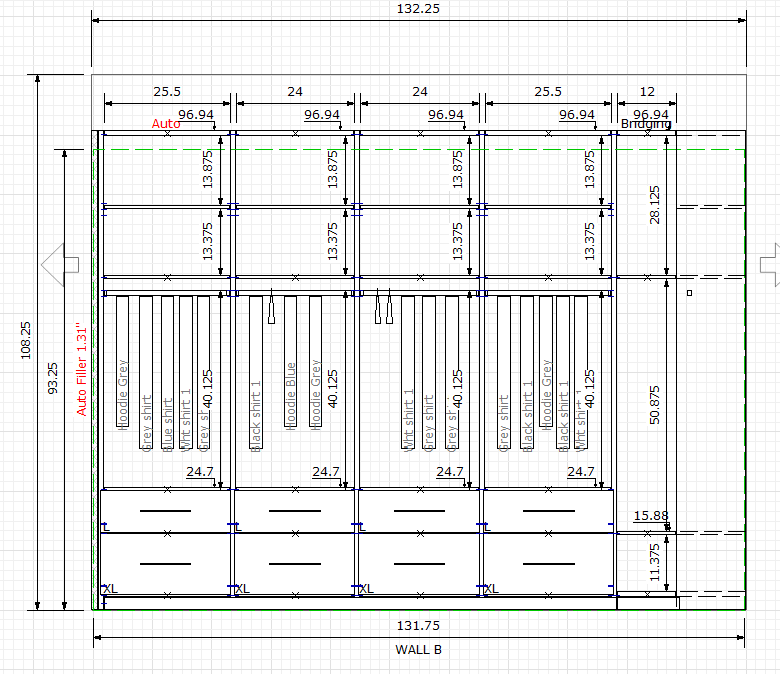
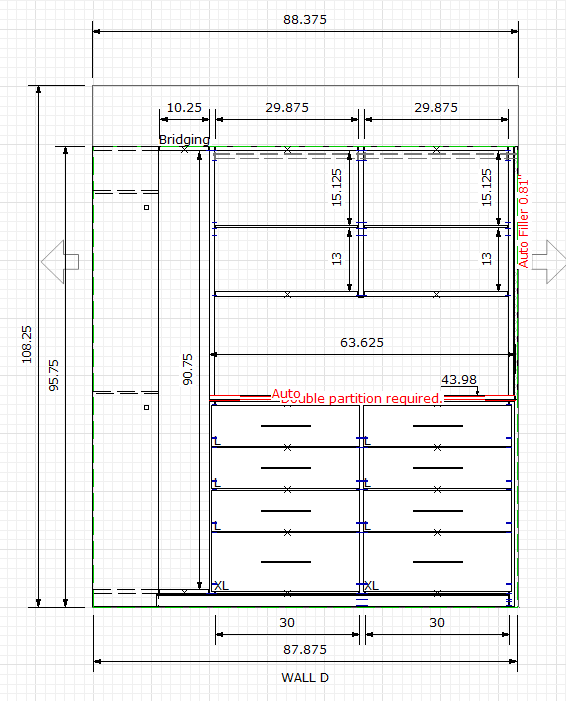

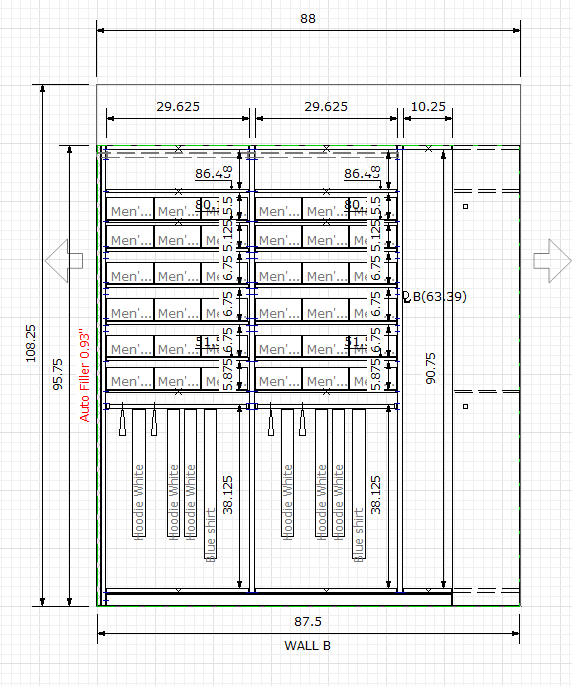
The Demo and Prep
When you are getting a new custom closet installed you are responsible for clearing out your current closet and demoing the closet system to get the space ready for the installation. I had our handyman team come to help with this process but depending on your comfort level with DIY it can totally be done in a weekend. I moved all of our clothes into a guest room and our handyman team went to work. They removed the old closets and then prepped (filled holes in the drywall, etc.) and painted to create a blank slate for the new system.
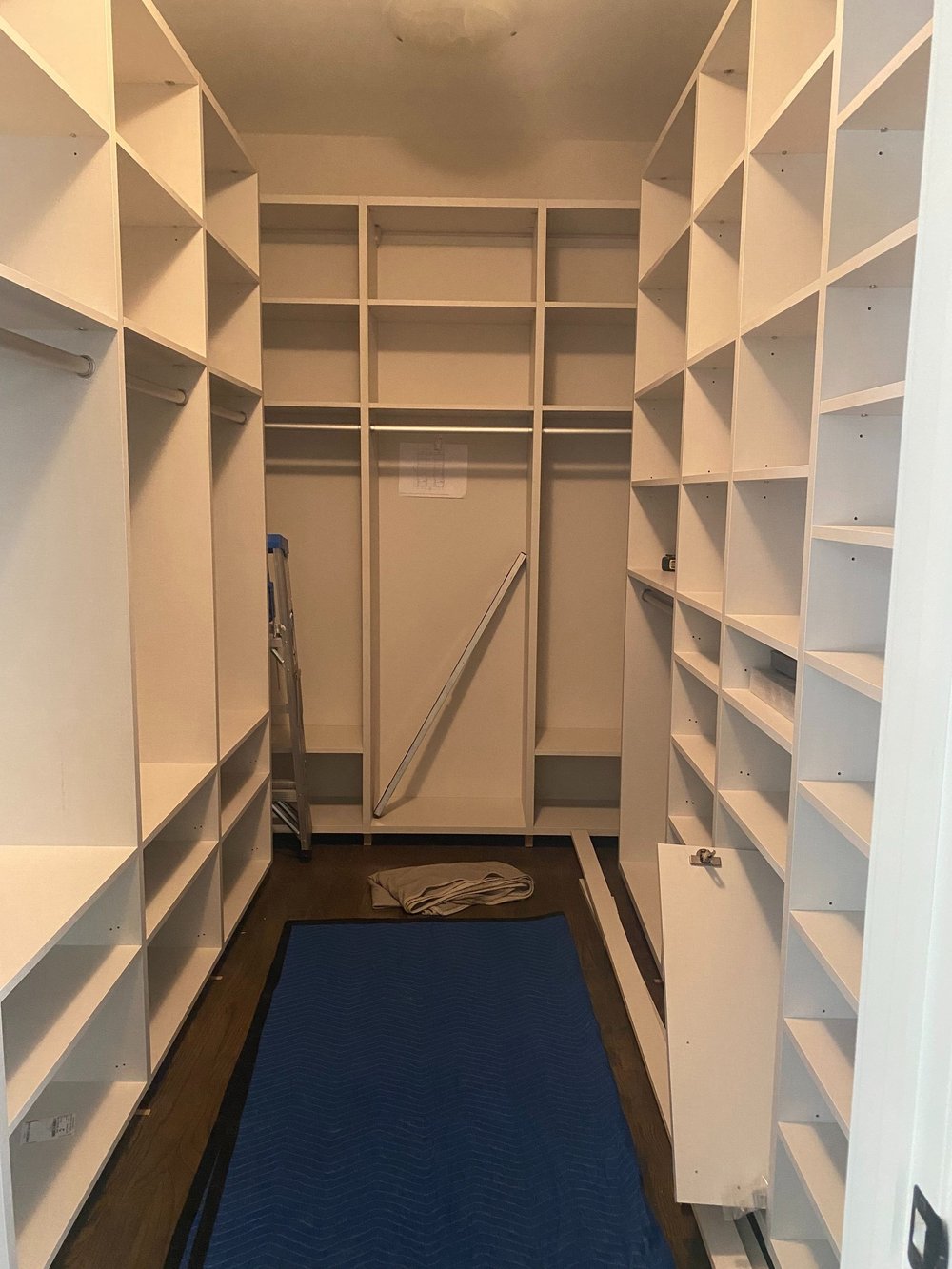



The Design and Organization
As I am sure comes as no surprise, that as a closet designer myself, I had a vision for my closet and the different elements that I wanted in the space. These are the details that I worked into the space to make it functional for me and the items I needed to store in the closet:
I have a good amount of folded items that needed to be stored in my closet like leggings, t-shirts and pjs. We added in a ton of drawers below my hanging sections to store these items.
I don't have a ton of items that need a long hang section so one of the great things about a custom closet is you don't have to feel stuck with a bunch of areas that don't work for you. I estimated how much space I needed for long hang during the design process and we limited the space to that.
Contrary to my long hang needs, I do have a lot of clothing that needs short hang so we make sure to accommodate in the closet. We added in a lot of short hang areas that allowed me to categorize my hanging items like long sleeve, sleeveless, blazers and sweaters.
I wanted to store jewelry in my closet so we added velvet padded drawer inserts that slide back and forth to allow for additional storage within each drawer.
I wanted to keep my jeans and sweatshirts at eye level so they are easy to access on a daily basis. We added shelves so that I can quickly see and grab what I need each morning.
We also created a section for the shoes that I wear daily like sneakers and flats that is easily accessible.
We created a space for laundry within my closet with a removable bag that I can easily take to the laundry room with me.
Finally, we added in upper shelves to maximize the height of the closet and allow me to store things I don't need access to all of the time, like seasonal items, at the top.



What About Jon?
Don't worry, Jon has his very own custom closet on the other side of our primary bedroom! We made sure to design Jon's closet to function perfectly for him, just as we had for me. Here are some of the highlights of Jon's space:
Jon's old closet didn't have much storage space for shoes so adding in lots of accessible shoe storage was a priority.
We added in a number of drawers to store folded items like t-shirts, shorts and workout clothing.
Jon also needed a good amount of short hang in his closet for button downs, suit jackets, pants and coats.
At Jon's request, we added a long counter space so that he can empty out his pockets, write notes, have decorative items, etc. This space serves almost like the top of a dress and allows him to have a landing spot while keeping any clutter hidden in his closet and not in our bedroom.
We also added a space for laundry within Jon's closet with the same removable bag that can easily be taken to the laundry room.

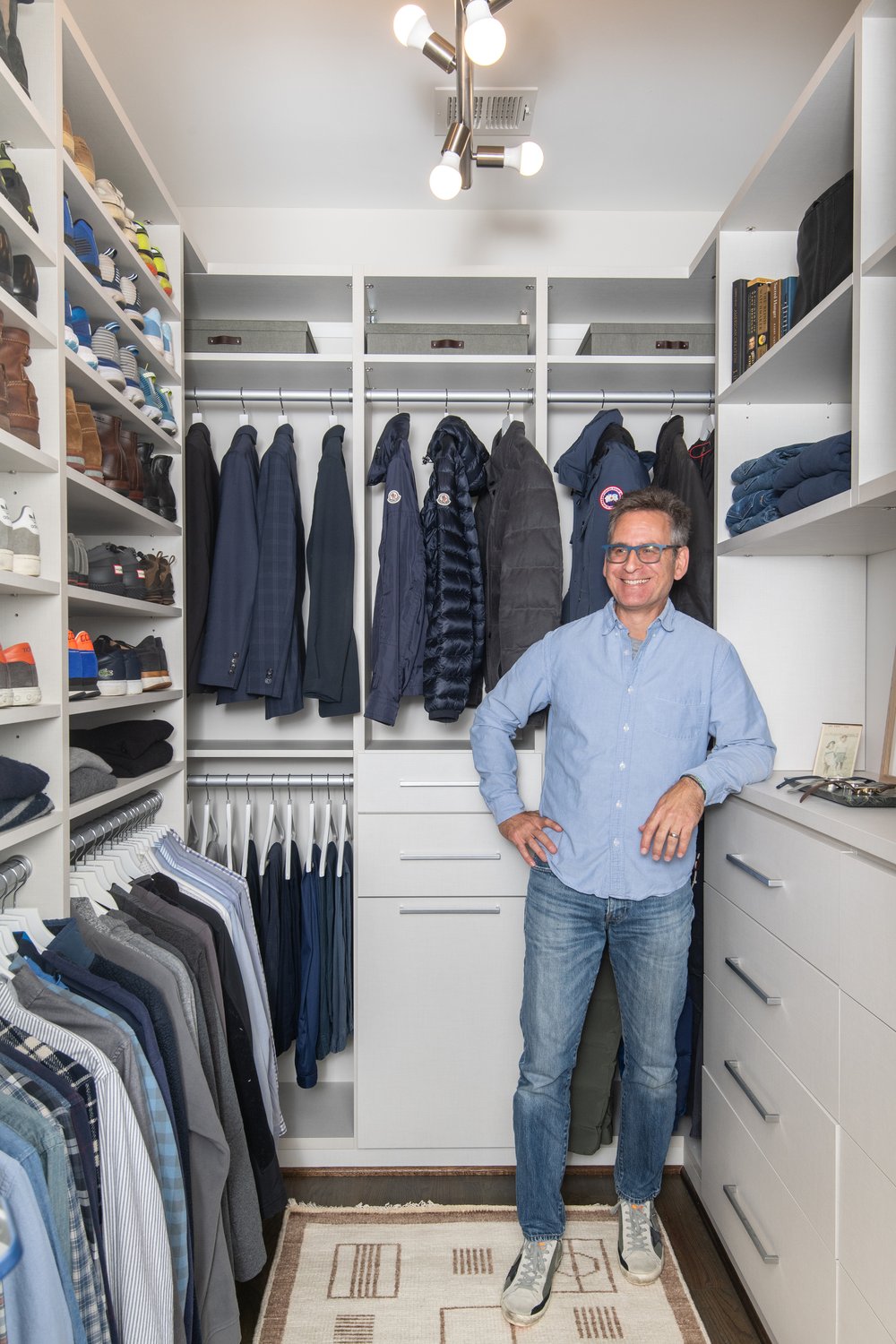

The Materials
All of California Closets' boards are made with laminated composite, which is made with recycled wood fibers. All of the California Closet finishes are CARB compliant, meaning they meet particular regulations for emission standards and are safe for the environment.
I am very particular about the items we bring into our home and I feel very comfortable and safe with the California Closets products. Not only do I love that they are safe for the environment but the quality is outstanding.

The Organizing Products
In addition to the amazing systems by California Closets we also used a few of organizing products throughout the space. I have linked everything here:
Large Storage Bins (Rachel’s closet)
Storage Boxes (Jon’s closet)
The Details
Here are a few of the nitty gritty details of our closet should you want to recreate a similar look in your space:
Closet color: linen
Pulls: brushed aluminum
We opted for straight adjustable shelves rather than slanted.
We decided to skip backing.
We created a unique look in my closet by using 3/4 " pieces (the standard) for the shelves but then double that (1.5") for the verticals in between the shelves. This created a more modern look in the space.
We elected for soft closing drawers through the space. These drawers with soft close technology don’t slam shut — they close automatically with a gentle push.
Thank you so much California Closet for our amazing new spaces! We couldn't be happier and can't wait to enjoy them for years to come... and as you can see Poppy loves them too!
DISCLOSURE: This post may contain affiliate links, meaning when you click the links and make a purchase, we receive a commission.
